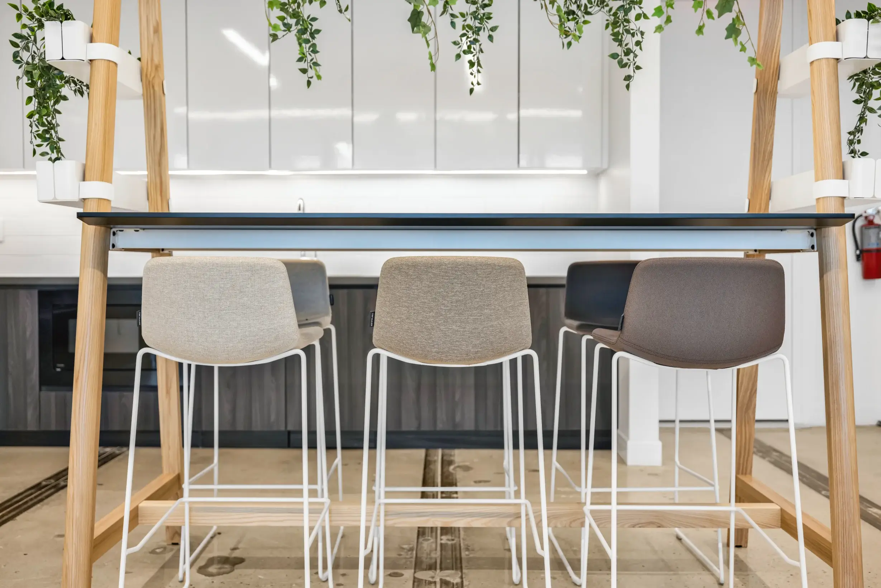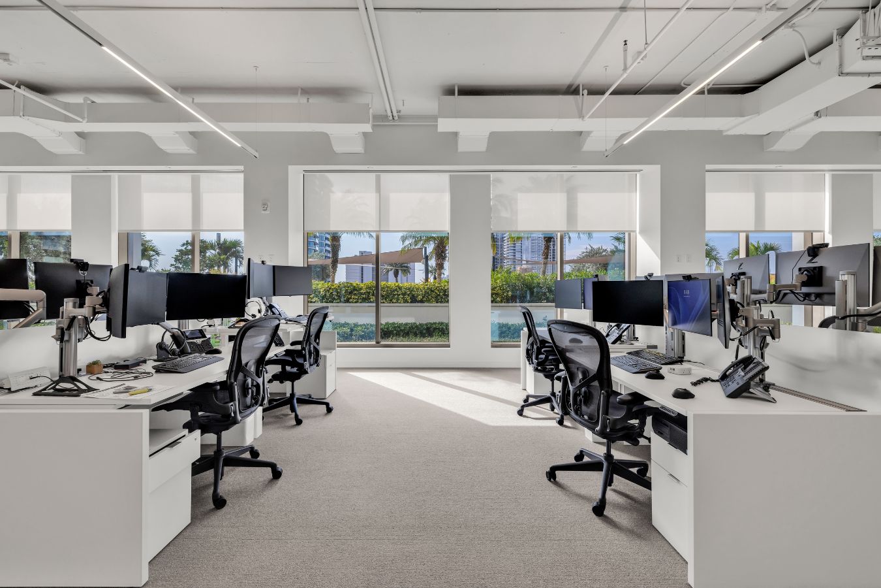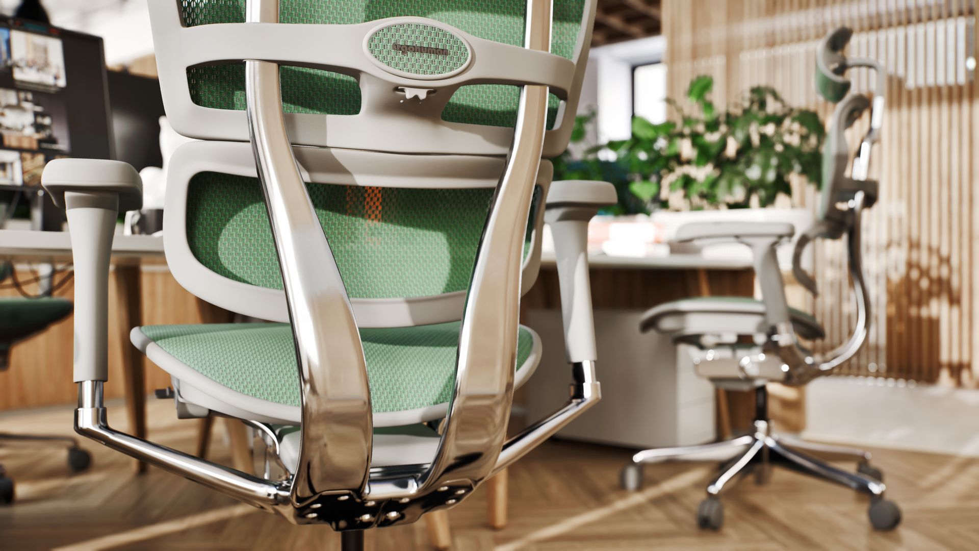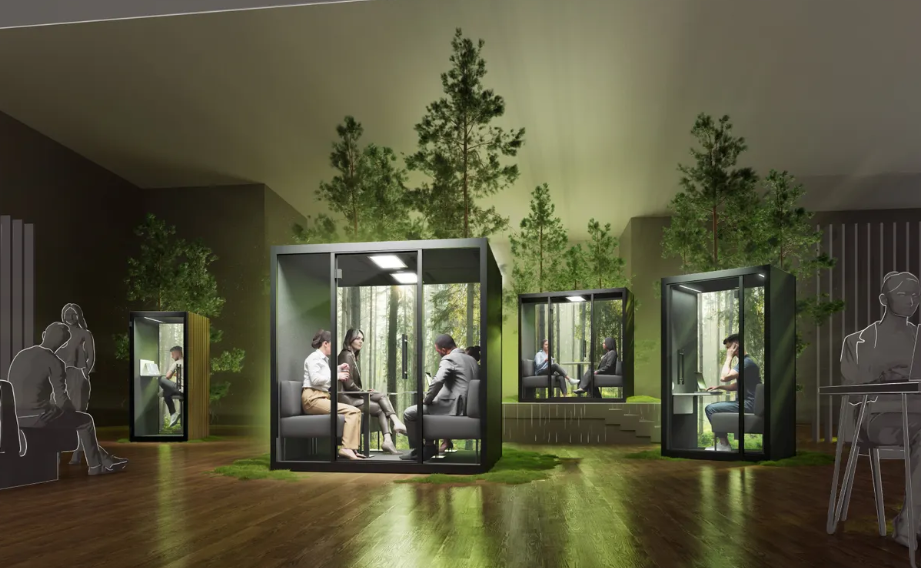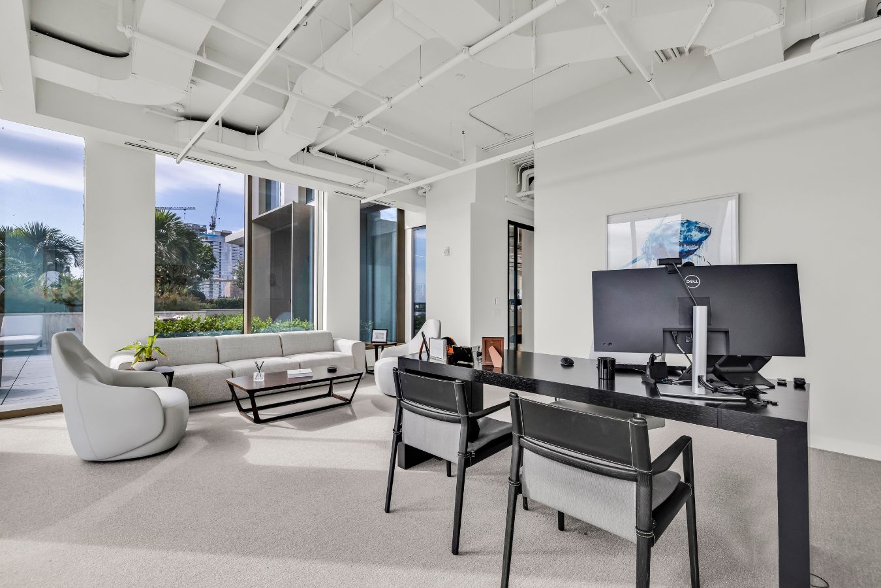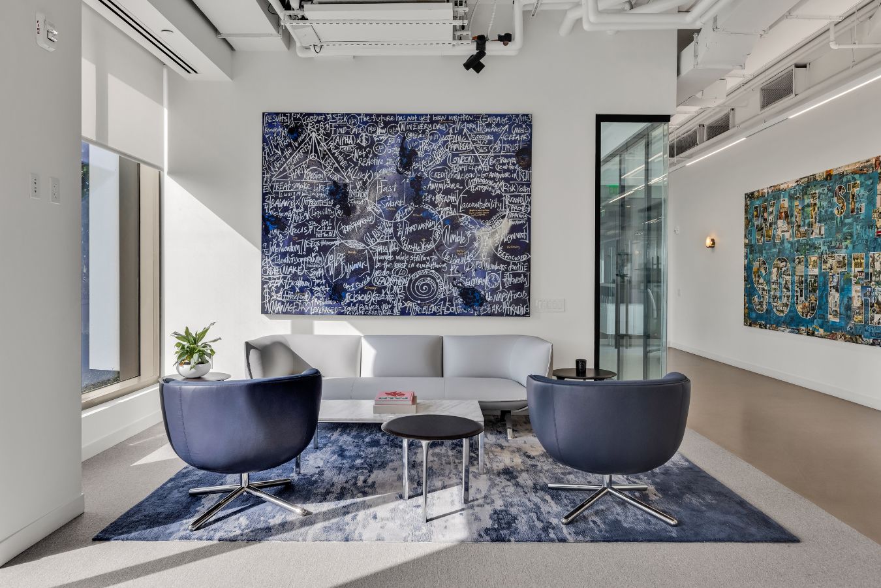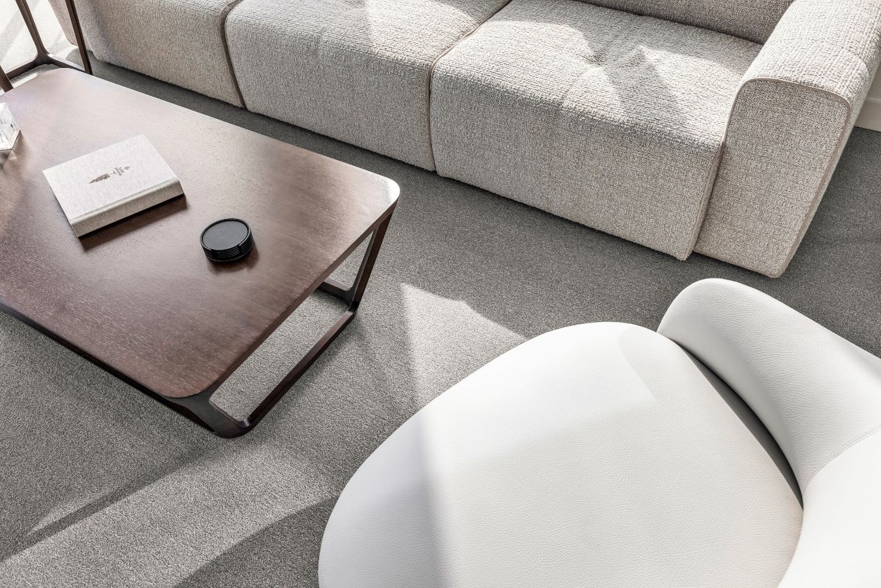In modern workplaces, the challenge isn’t just designing for aesthetics, it’s designing for efficiency, adaptability, and ROI. As companies in Miami and other urban centers face rising real estate costs and fluctuating headcounts, office space optimization through modular furniture design has become a strategic advantage.
Office space optimization means rethinking static layouts in favor of systems that can flex, accommodating changing team sizes, hybrid schedules, and multipurpose environments, all without sacrificing comfort or brand cohesion.
In short: modular design is how organizations get more function, flexibility, and value out of every square foot.
Why Space Optimization Matters Now
The post-pandemic workplace has entered an era of volatility. Teams expand and contract, departments merge, and hybrid work patterns shift week to week. Traditional floor plans, designed around fixed seating and rigid zones, can’t keep up.
This has made modular furniture systems, movable partitions, reconfigurable seating clusters, and mobile workstations essential tools for space planners. They help firms:
- Increase seating density when needed.
- Transition easily between collaborative and focus modes.
- Reduce costs associated with reconfigurations and buildouts.
For developers and facility managers, this adaptability also extends a space’s lifespan, lowering long-term churn and retrofit expenses.
Featured Insight: Modular design optimizes office space by enabling quick layout changes without structural work. Using movable components like reconfigurable desks, stackable seating, and mobile partitions allows companies to adjust capacity, encourage collaboration, and respond to new workflow demands all while maintaining design integrity.
1. The Efficiency Equation: Space, People, and Purpose
The key to office space optimization lies in aligning three variables:
- Space – total available square footage.
- People – occupancy levels, roles, and movement patterns.
- Purpose – the desired activity mix (focus, collaboration, socialization).
Modular design serves as the connective tissue between these factors. When components can be rearranged in hours, not weeks, teams can respond to evolving workflows immediately. For example, a modular benching system might serve as an open workspace on Monday, then reconfigure into a project zone for client work by Friday.
2. The Role of Modular Furniture Systems
Today’s most effective modular office furniture integrates power access, acoustics, and ergonomics directly into reconfigurable components. Popular systems include:
- Mobile privacy pods for quick focus spaces.
- Reversible tables and stackable chairs for event-style flexibility.
- Plug-and-play benching units with concealed cabling for tech efficiency.
- Acoustic panels on wheels to divide space dynamically.
For companies looking to maximize seating capacity with modular furniture, these solutions can increase occupancy by 15–30% without feeling crowded, simply by removing the rigidity of traditional desk assignments.

3. Designing for Flow, Not Fixed Zones
In high-performance workplaces, the days of rigid departmental zones are fading. Instead, design teams map movement patterns to identify flow, the real way people occupy space. This insight guides placement of:
- High-traffic collaboration zones at central intersections.
- Quiet pods along perimeters or secondary corridors.
- Flex areas near natural light, adaptable for group or solo work.
By integrating modular components, each of these zones becomes fluid. Teams can scale up, split apart, or swap functions without waiting on contractors.
4. Cost and ROI Advantages
Every square foot counts, and every reconfiguration costs money. Modular design’s appeal lies in reducing churn cost, or the expense of modifying space for new users. Here’s how it adds measurable value:
- Reduced build-out costs: Reuse and reconfigure rather than rebuild.
- Faster turnaround: Layout changes completed in days, not weeks.
- Sustainability gains: Less material waste from deconstruction.
- Asset longevity: Components last across multiple design cycles.
When paired with occupancy planning services, companies can quantify how modular investments improve utilization, connecting design to measurable ROI.
5. Integrating Ergonomics and Well-Being
A common misconception is that flexibility sacrifices comfort. The best modular systems are designed around ergonomic intelligence: adjustable heights, proper lumbar support, and movement-friendly configurations.
This approach aligns with the growing wellness trend in office design, ensuring that optimization isn’t just about packing more people in, but enhancing the experience of every seat. By prioritizing posture, lighting, and proximity to natural elements, designers can create densified layouts that still feel breathable and human-centric.
6. What to Watch Out For
Even the most adaptable systems can fail if not planned strategically. Avoid these pitfalls:
- Over-customization: Too many bespoke modules can limit future flexibility.
- Ignoring cable management: Mobility requires integrated tech planning.
- Neglecting circulation: Extra seating shouldn’t compromise movement flow.
- Mismatch of finishes: Reconfigurable doesn’t mean visually inconsistent.
Effective modular environments balance visual continuity with operational agility.
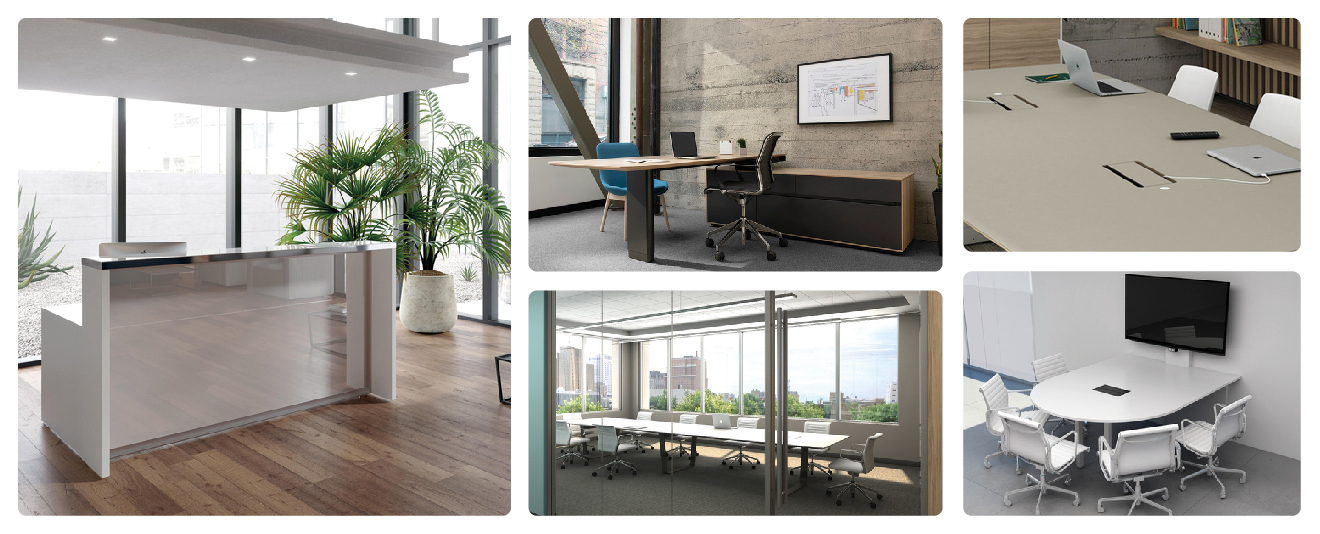
7. The Data Layer: Using Occupancy Analytics
To truly optimize space, design teams are now pairing modular layouts with occupancy data tracking, sensors, booking systems, and dashboards that reveal how space is used. This insight helps determine:
- Which areas are underutilized.
- When meeting zones hit peak demand.
- How team behavior evolves after layout changes.
The result? A feedback loop that keeps design adaptive, not reactive, and ensures the space continues to perform long after installation.
Final Takeaway
As real estate costs climb and work patterns evolve, modular design has become the backbone of agile workplace strategy. It delivers measurable benefits, from faster reconfigurations to higher space utilization and reduced environmental impact.
By adopting an optimization mindset, companies can achieve a dual win: maximize every square foot while enhancing human experience.
The next frontier in workplace design isn’t more space, it’s smarter space.

